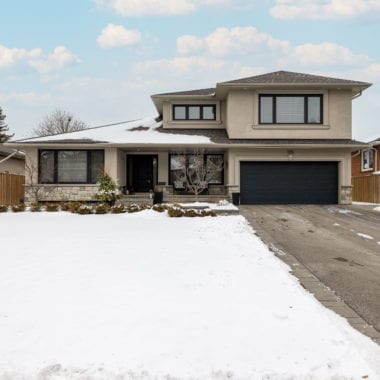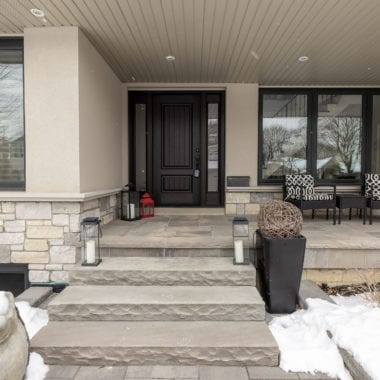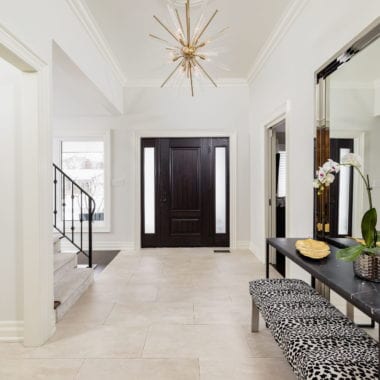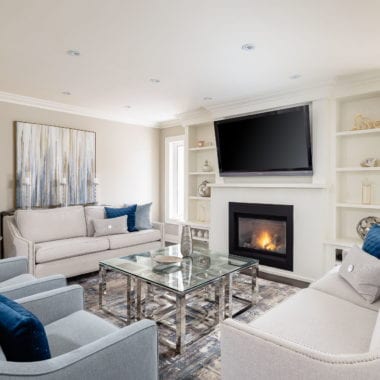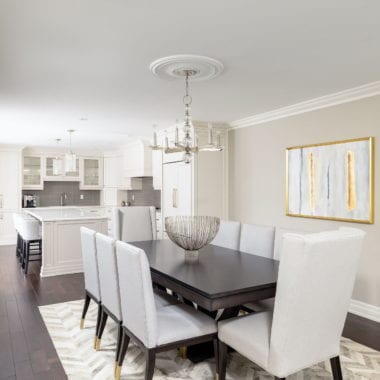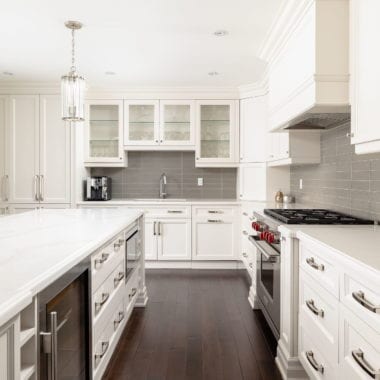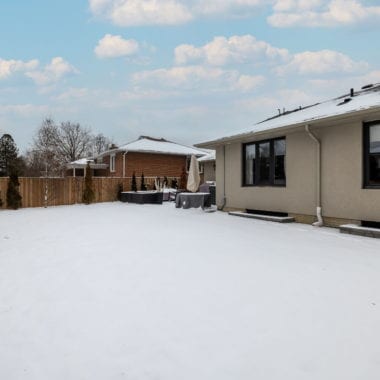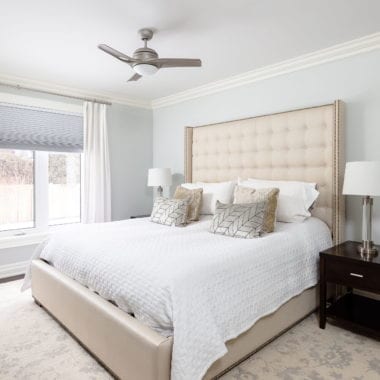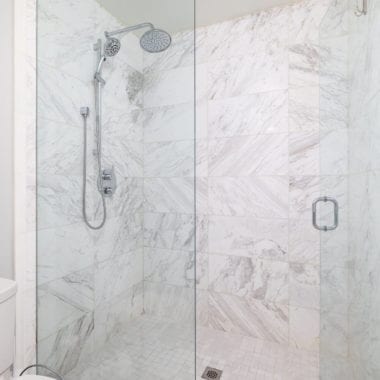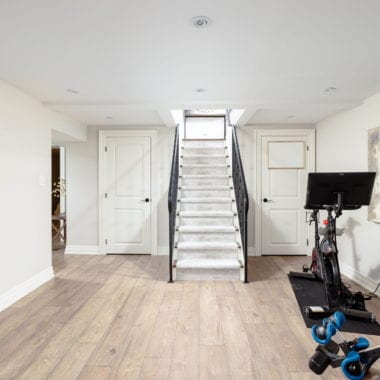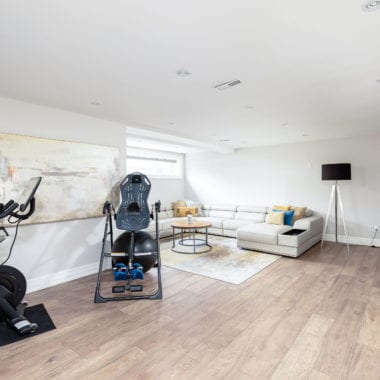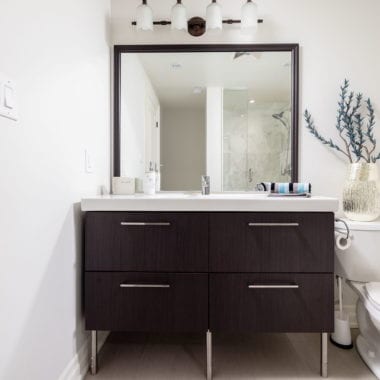Welcome To
126 PRINCESS ANNE CRESCENT
$2,198,000 | Princess Anne Manor
Large, open living space and in one of the city’s most coveted neighborhoods. 126 Princess Anne Crescent is a family home that’s full of possibilities. The versatile floor plan is perfect for a number of living styles. From older children living at home, to in laws or even young families that want to be in a great school district. The main floor master combines two rooms with a spectacular walk-in closet. However, it could easily converted back to two children’s bedrooms, sharing a semi-ensuite. Made possible by the second master bedroom upstairs.
On the lower level, there’s a complete one bedroom in-law suite with it’s own separate entrance, full kitchen and laundry. As well as a huge rec room and an additional bedroom and bathroom.
The main floor is where the family comes to gather. A large, open concept living space ready for entertaining, with a gourmet kitchen and walk-out to the backyard. And when it’s time to work, there’s the option of the pocket office or another flexible room that offers the option as a large home office, bedroom or family den.
Close to top schools, shopping, golf, airport and minutes to downtown. 126 Princess Anne Crescent is a unique home in a fantastic location.
