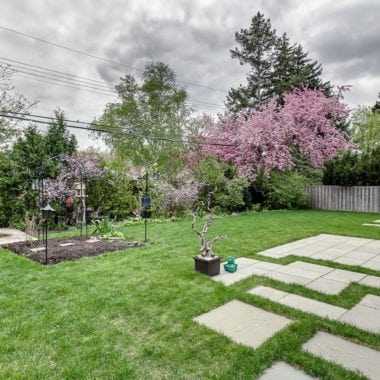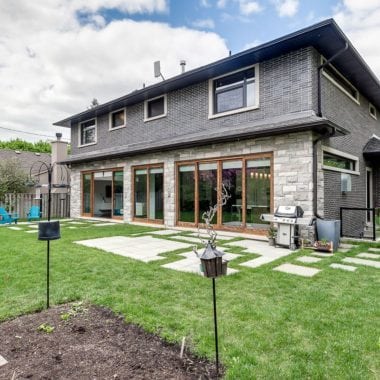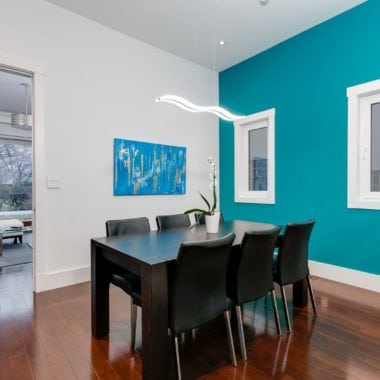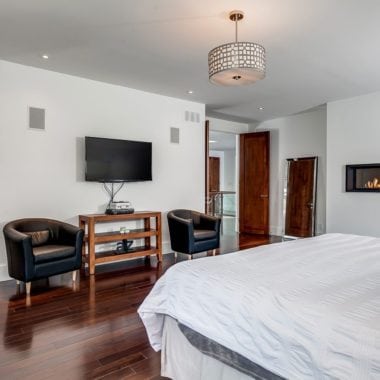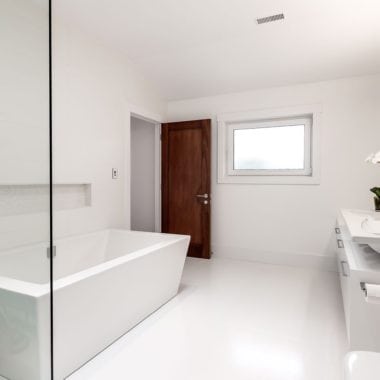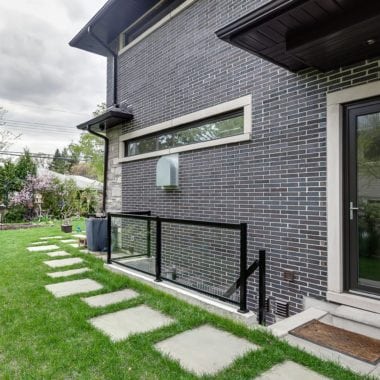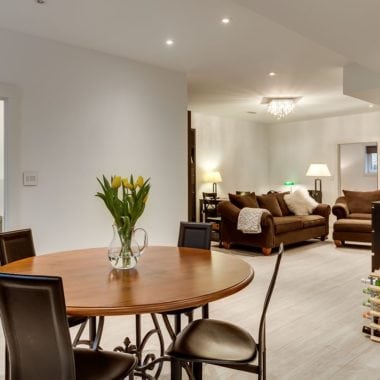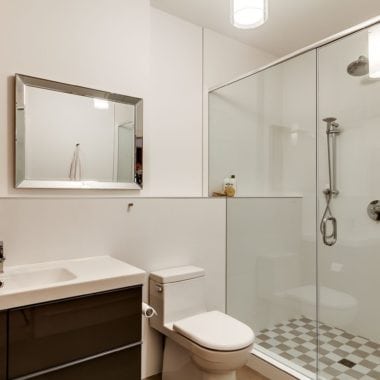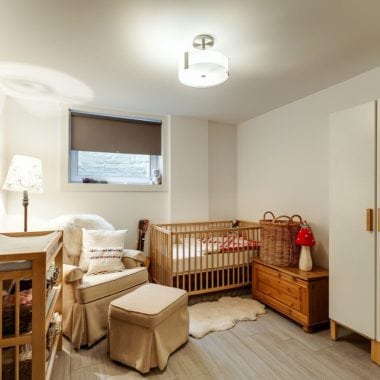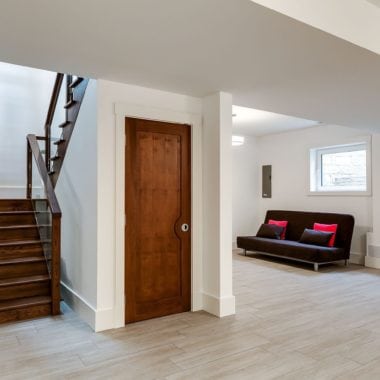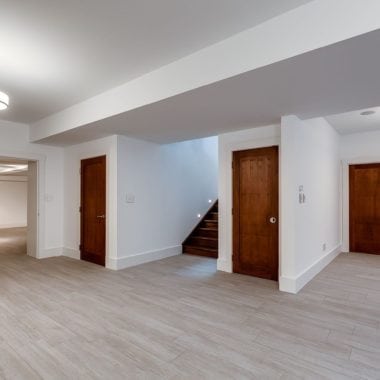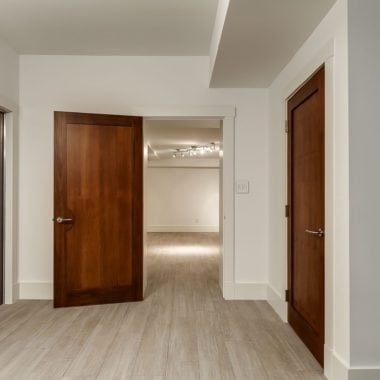Welcome To
20 Orkney Cres
$2,598,000 | Princess Ann Manor
Sensational 4 Bedroom Home Enveloped In Natural Light On Extra Wide 85 Foot Front Lot In Prestigious Princess Ann Manor. Very Well Laid Out Floor Plan, High-Tech & Extremely Energy Efficient House. Hardwood Through Main & Second Level. Situated At The Rear Of The Main Floor Is A True Chefs Kitchen Featuring High End Built-In Stainless Steel Appliances Overlooking The Breakfast Area Which Is Separated From The Family Room By A Wall Featuring Fireplaces On Either Side With Two Walk-Outs To A Private Fenced In Professionally Landscaped Rear Garden. The Second Floor Is Comprise Of A Luxurious Master Retreat With A Walk In Closet And Spa-Like 5 Piece Ensuite. Each Additional Bedroom Is Very Spacious And Has Either A 4 Piece Semi-Ensuite Or 3 Piece Private Ensuite. The Full Sized Lower Level Features Extraordinarily High Ceilings, Beautiful Ceramic Flooring Throughout Which Are Heated Via 2 Thermostat Zones, A Large Recreation Room, Games Room With Large Above Grade Windows And Fully Equipped Nanny/In-Law Suite With Separate Entrance. Large Two Car Garage With Tiled Flooring & Remote/Phone Controlled Doors.
Two Refrigerators, Stove, 4 Burner Gas Cooktop, Wall Oven, Window Coverings, All Electric Light Fixtures, Front Load Washer & Dryer, Stacked Washer & Dryer, Two Built-In Dishwashers, Range Hood, Built-In Cappuccino Machine, Garage Door Opener & Two Remotes, Gas Burner & Equipment, Central Air Conditioner & Equipment, Hardware For Wall Mount Television.
EXCLUSIONS: Televisions















